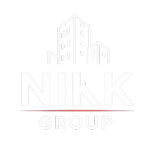At Nikk Group, we provide a full range of architectural planning solutions designed to streamline the entire building process. Our comprehensive services cover everything from floor plans and landscape planning to detailed electrical layouts, ensuring that each project is thoughtfully organized and fully functional. We are dedicated to delivering plans that enhance your property’s value, efficiency, and beauty.
Our Architecture Planning Services Include:
Floor Plan Design
Our floor plans are crafted with precision, focusing on maximizing space utilization and functionality. We work closely with you to understand your requirements and design layouts that optimize every inch of space. Our floor plans are tailored to create a natural flow within your property, balancing both private and public areas to suit your lifestyle or business needs.Landscape Planning
The exterior environment of a property is as important as the building itself. Our landscape planning services incorporate aesthetic and functional elements to create outdoor spaces that complement your property. We focus on sustainable landscaping practices, selecting plants and materials that thrive in the local environment while enhancing the visual appeal and usability of outdoor areas.Electrical Plan Design
Our electrical planning ensures that your property’s electrical systems are safe, efficient, and compliant with all regulatory standards. From power outlets and lighting placements to emergency systems, we design a comprehensive electrical plan that meets your current needs while allowing flexibility for future upgrades. Our team pays attention to detail, placing electrical components strategically to maximize convenience and safety.Detailed Structural Plans
We provide thorough structural plans to ensure your property’s stability and safety. This includes specifying materials, load-bearing elements, and construction techniques that meet engineering standards. Our structural plans are designed to support the architectural integrity of the building, contributing to its durability and resilience.Plumbing and HVAC Plans
Our plumbing and HVAC plans are designed to ensure optimal water flow, waste management, and climate control. We incorporate sustainable and energy-efficient practices, designing systems that minimize resource consumption while maximizing comfort. Our plans consider the placement of all necessary fixtures and equipment for seamless operation.3D Visualization of Plans
To help you better understand our designs, we provide 3D visualization of all plans. This enables you to visualize your property’s layout, landscape, and electrical elements before construction begins. Our detailed 3D models offer a realistic preview, making it easier to make adjustments and approve plans with confidence.Permit and Code Compliance
We handle all necessary permits and ensure that each plan complies with local building codes and regulations. Our team navigates the legal requirements, streamlining the process to make it hassle-free for you. This guarantees that your project meets all safety and legal standards from the start.
With Nikk Group’s Architecture Planning Solutions, you receive a well-organized, efficient, and high-quality plan for your entire project. From interiors to exteriors, we design spaces that work harmoniously together, creating a property that is functional, visually appealing, and safe.
Let us turn your vision into a reality with our expert planning services.
